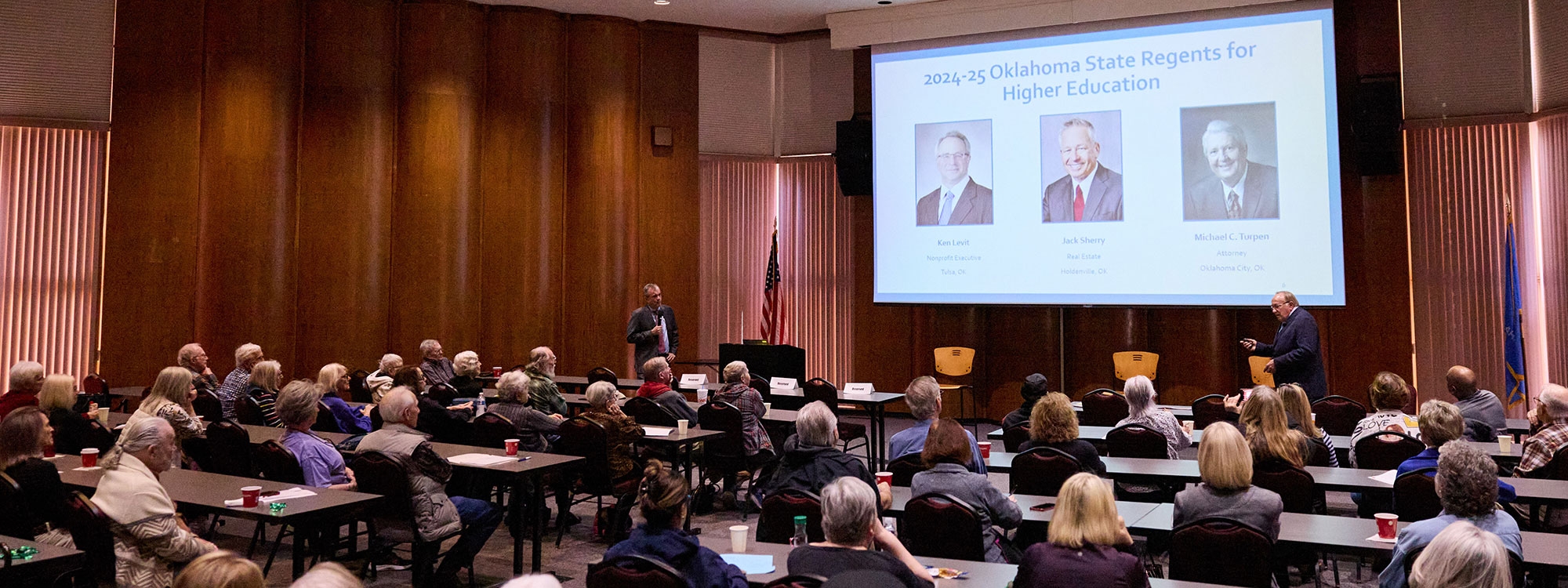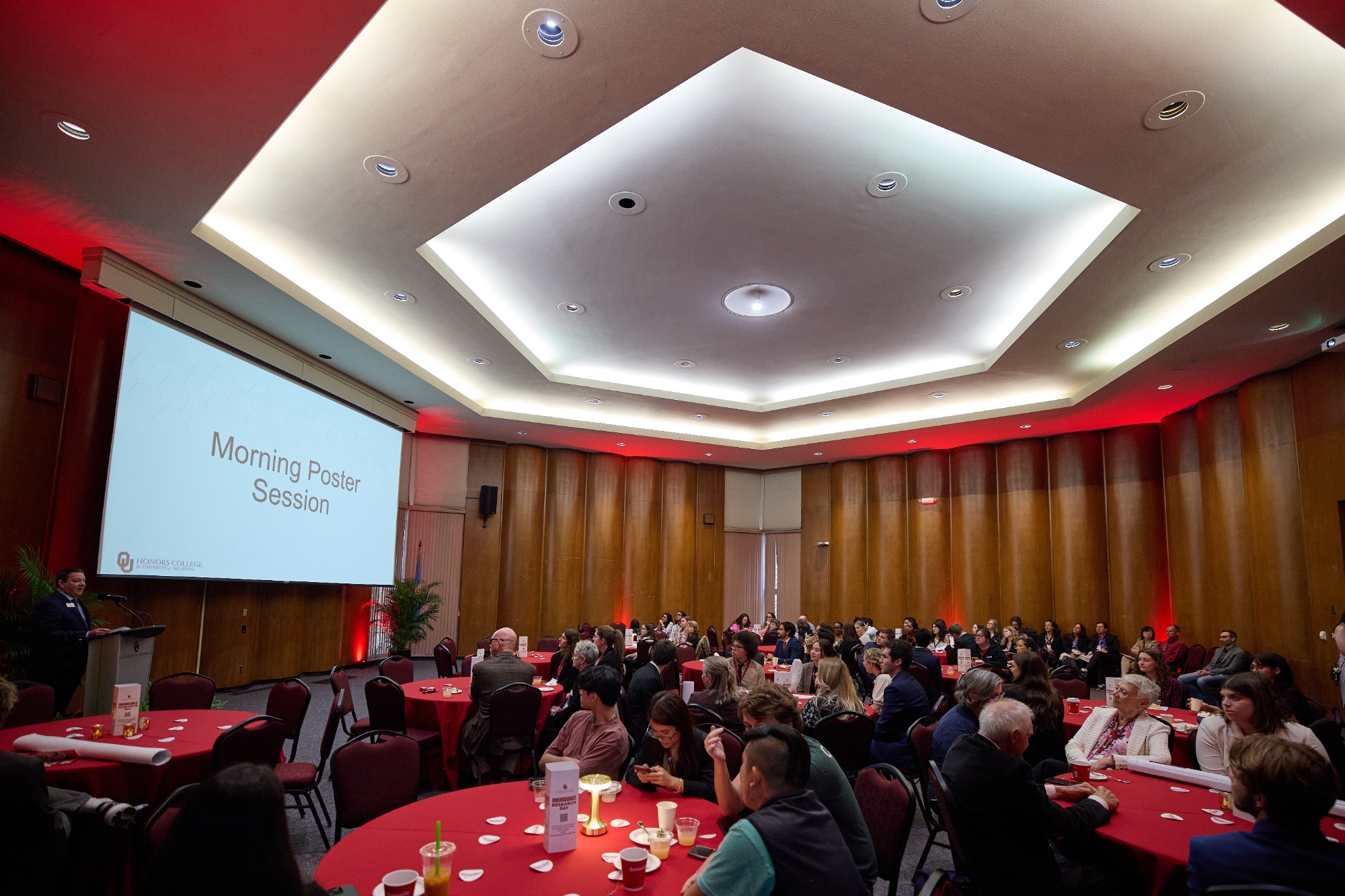
The Thurman J. White Forum, located on the south end of OU’s beautiful and historic campus in Norman, Oklahoma, is within walking distance of the OU Law Center, the Sam Noble Museum, Fred Jones Jr. Museum of Art, and OU’s Historic Campus Corner. Just a few blocks away is the Norman’s National Weather Center.
We are here to help you through the meeting and event planning process. From the early logistics to the closing session, our knowledgeable staff can help you with every detail. Conference Services provides a wide array of services to fit your individual event needs:
The Thurman J. White Forum Building offers a wide variety of rooms and setup options to meet your meeting and event needs. Below, you will find our room rates, room options, and setup examples:

Cancellation Policy
Cancellations must be submitted to the Forum in writing at conferenceservices@ou.edu.
University departments and RSO sponsored external events will incur the following cancellation fees:
For groups holding a no-fee reservation on space, cancellations must be submitted in writing to conferenceservices@ou.edu a minimum of 72 hours prior to the start of the reservation start time. In the absence of such notification, the organization or department will incur a “no-show”. Reserved space is considered abandoned after 30 minutes have passed from the scheduled start of the reservation and will result in a “no-show”.
Comprehensive list of rates & services for the Forum (pdf)
Policy & Procedures for RSO's & University Departments (pdf)
Forum Room Rate (per day) | Non-university Sponsored | University Department Sponsored |
| Forum Room | $1250 | $960 |
| Conference Room | $690 | $540 |
| Super Suite | $480 | $360 |
| Suite | $320 | $240 |
| Seminar Room | $160 | $120 |
| Room 104 | $0 | $0 |
Forum Room Rate (per day) | University Department | Registered Student Organization |
| Forum Room | $200 | $100 |
| Conference Room | $100 | $50 |
| Super Suite | $75 | $45 |
| Suite | $50 | $30 |
| Seminar Room | $25 | $15 |
| Room 104 | $0 | $0 |
Located upstairs, the Forum Room can accommodate 540 attendees. The Forum Room is a unique auditorium-sized room that seats attendees in comfortable chairs behind built-in desks that rise in tiers from the circular stage. The Forum Room is an ideal venue for general sessions and large meetings.
Located at the end of Corridor A and Corridor B, the Conference Rooms allow multiple setup styles to meet your needs and is ideal for dining, banquets, and medium-sized plenary sessions.
Super Suites are three seminar rooms with divider walls opened to create one large meeting space. Three different super suite options are available in the Forum Building.
Suites are two seminar rooms with divider walls opened to create one large meeting space. Four different suite options are available in the Forum Building.
The Forum Building offers 14 separate seminar rooms which are ideal for breakout sessions, meetings, and classes.