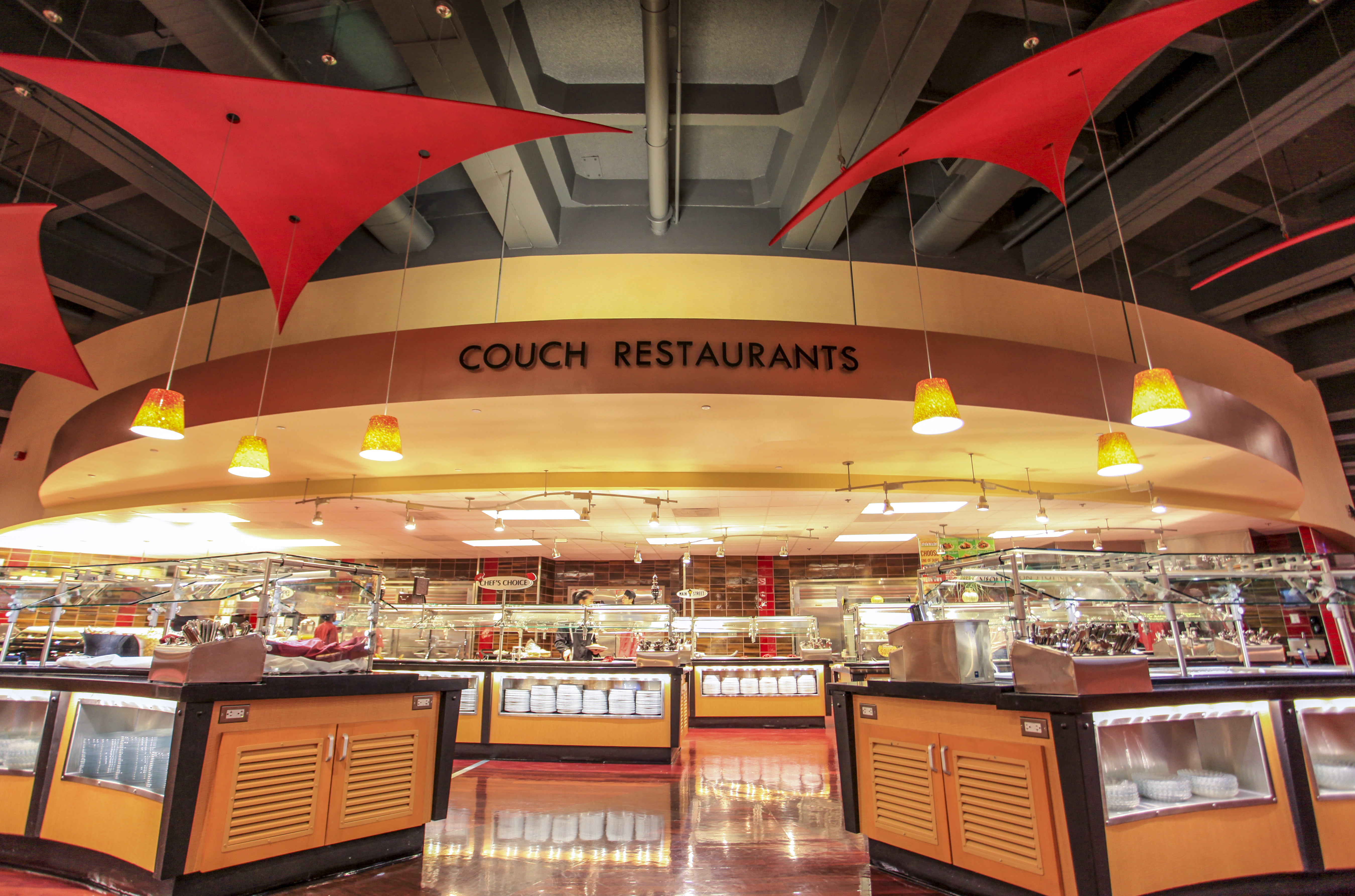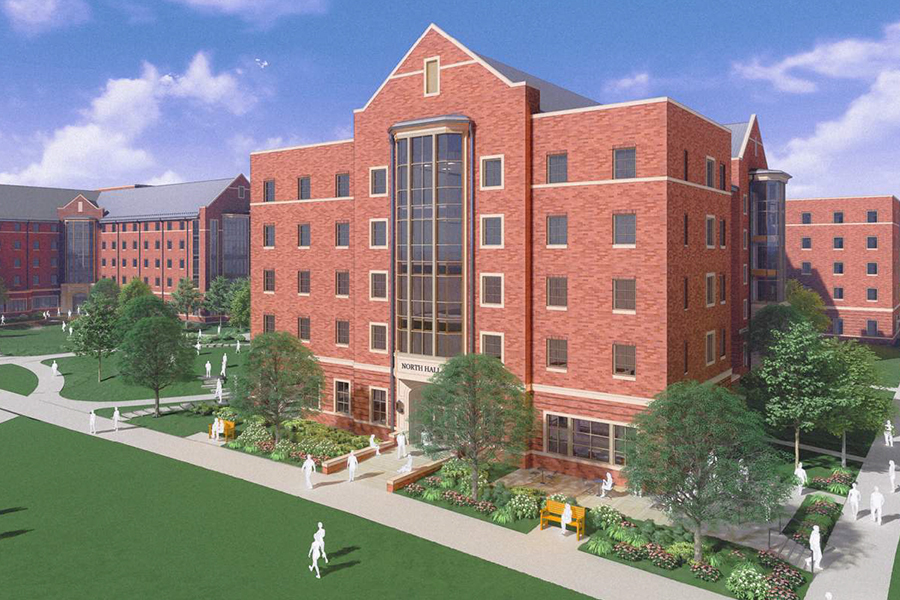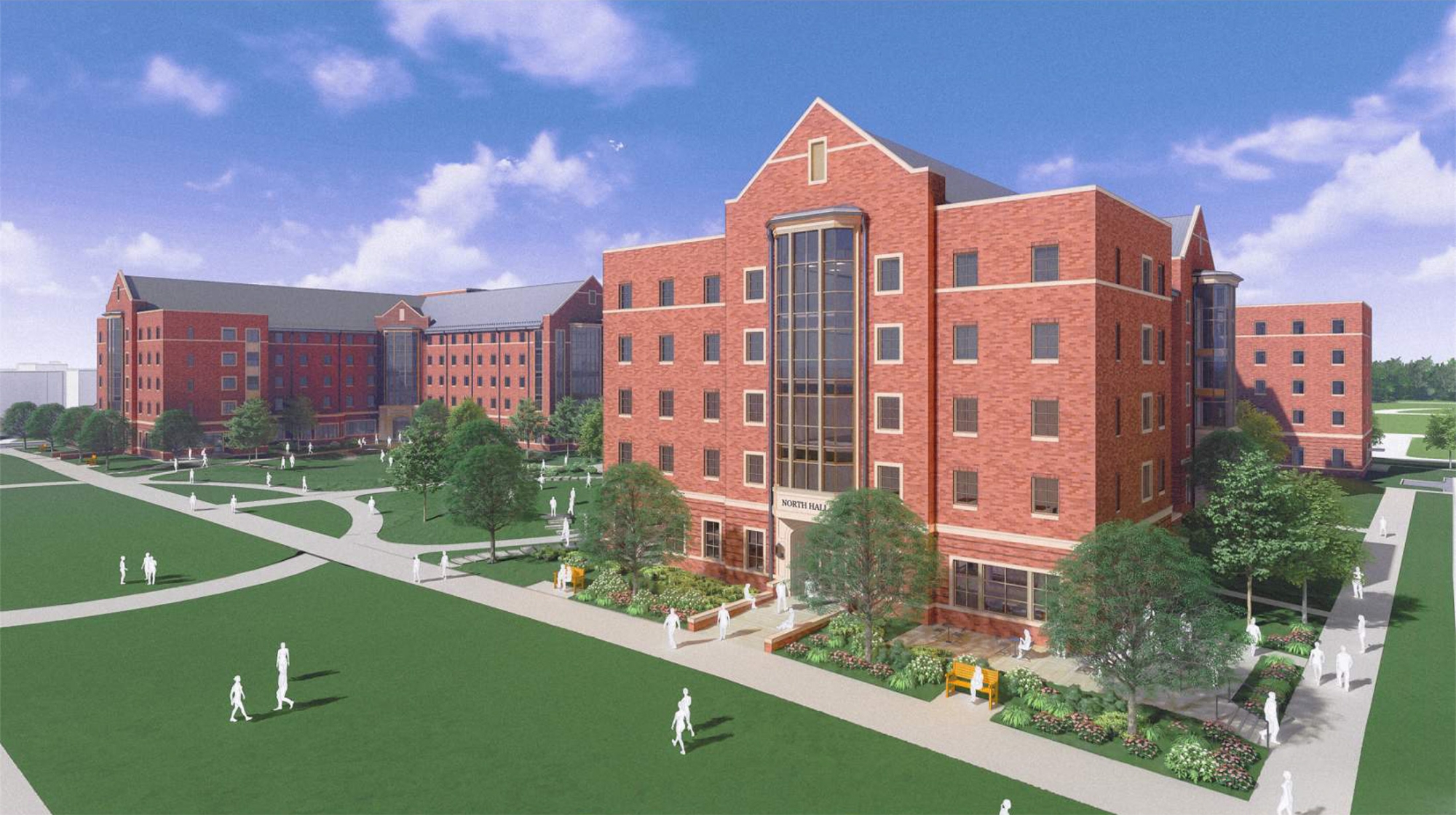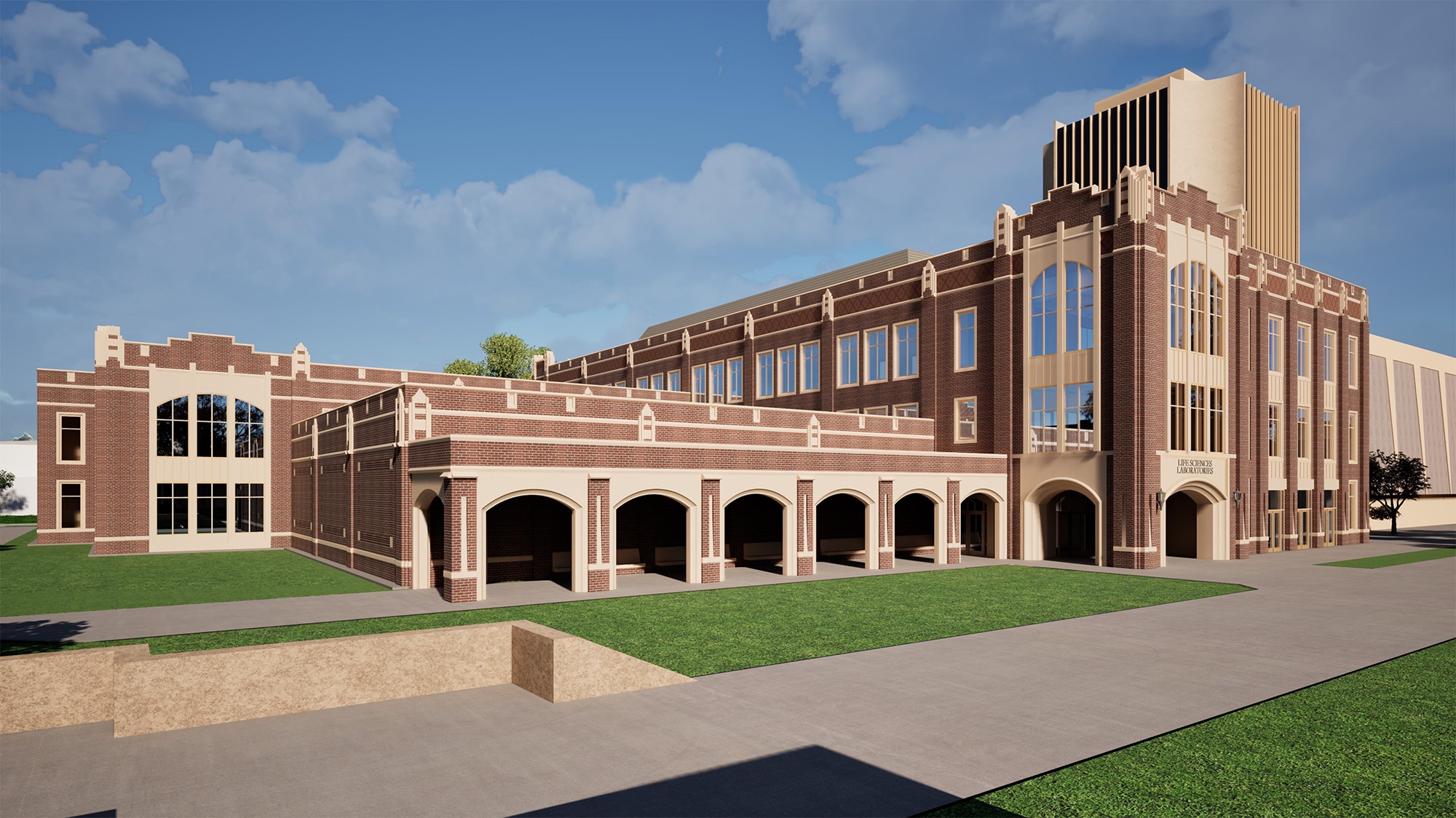Facilities Management (FM) is responsible for meeting the university's ever-changing needs for facility maintenance, utilities, grounds care, custodial services, roads and sidewalk maintenance and other support services. The FM internal operating groups include Engineering and Design, Accounting and Human Resources, Customer Service, Planning, and Business Operations. Facilities Management plays a key role in Emergency Management during severe weather events such as snow and ice storms and other disaster scenarios. Facilities Management is also responsible for the operation of the campus utility infrastructure, including OU’s eight utility systems: the OU electric distribution grid, two utility plants that include steam production and distribution, four chilled water plants and distribution, natural gas distribution, potable water distribution, wastewater (sewer) collection, the production and distribution of well water, and stormwater collection. Additionally, FM purchases all commodities to operate the utility system and all OU utility bills are managed by Facilities Management. Our department employs more than 400 continuous, full-time employees that include talented crafts people, skilled professionals, and highly qualified support personnel; our employees are here to make campus a comfortable place to study, work, live, play or just visit.
Department Head: Matt Rom, Ph.D., Associate Vice President
Core Business Purpose
- Maintenance and operation of campus facilities
- Operation and distribution of campus utilities
- Energy conservation and sustainability
- Grounds management
- Capital projects
- Support services including custodial and trades
Quick Facts
- 3,140 acres managed
- 289 buildings
- OU owns, operates, and distributes all campus utilities through what is known as District Energy
Website: ou.edu/facilities









