Event Spaces & Rates
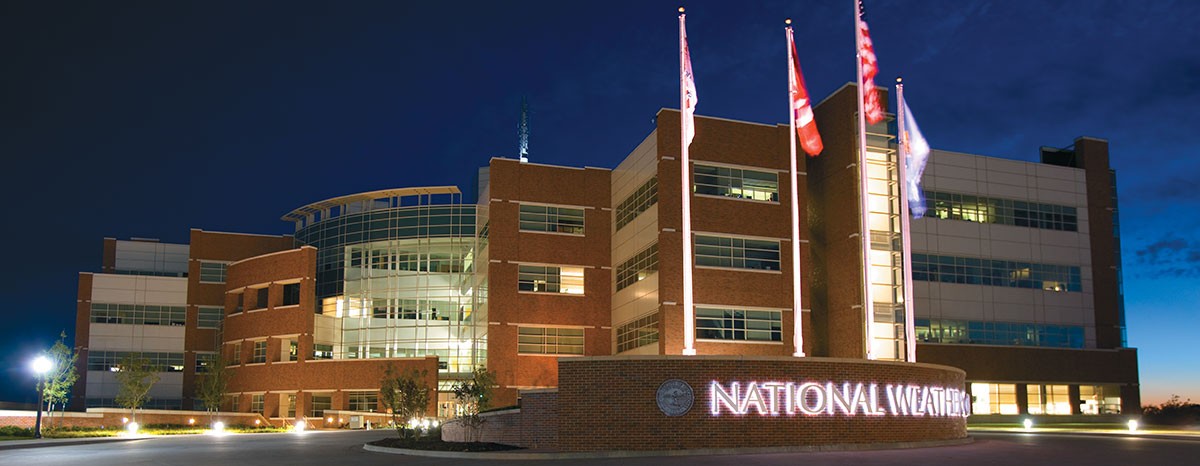
The National Weather Center at dusk.
External Room Rental Rates
| Meeting Room | Square Footage | External Room Rental Rates | |
|---|---|---|---|
| M - F | Weekends/After Hours | ||
| Atrium | 9,000 feet | $150/hour | $225/hour |
| Auditorium | 3,500 feet | $37.50/hour | $56.35/hour |
| Seminar Room | 1,500 feet | $30/hour | $45/hour |
| Boardroom | 675 feet | $18.75/hour | $28/hour |
| Dean's Boardroom | 305 feet | $15/hour | $22.50/hour |
OU Department/NWC Hosted Rental Rates
| Meeting Room | Square Footage | OU Department/NWC Hosted Rate | |
|---|---|---|---|
| M - F | Weekends/After Hours | ||
| Atrium | 9,000 feet | $100/hour | $150/hour |
| Auditorium | 3,500 feet | $25/hour | $37.50/hour |
| Seminar Room | 1,500 feet | $18.75/hour | $30/hour |
| Boardroom | 675 feet | $12.50/hour | $18.75/hour |
| Dean's Boardroom | 305 feet | $10/hour | $15/hour |
Event Spaces
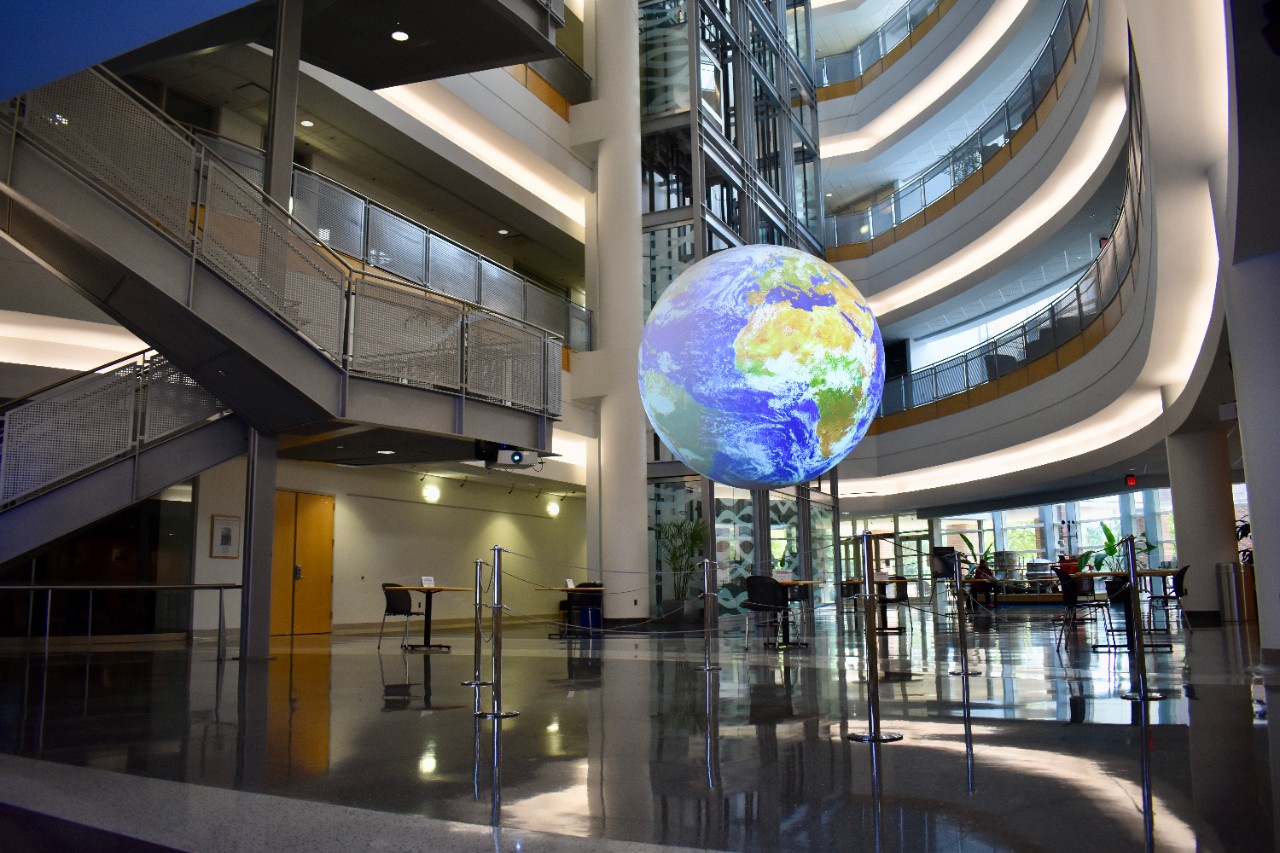
Room Specifications:
- 9,000 square feet
- Flexible seating:
- Banquet (max): 240 people
- Reception (max): 500 people
- Theatre Style (max): 240 people
- Audio Visual:
- Weather Wall
- Science on a Sphere
- Podium/PA
- Projector 3000 Lumens
- 13’ DaLite Screen with dress kit
- Pipe and Drape
- 4’x8’ Stage riser with dress kit
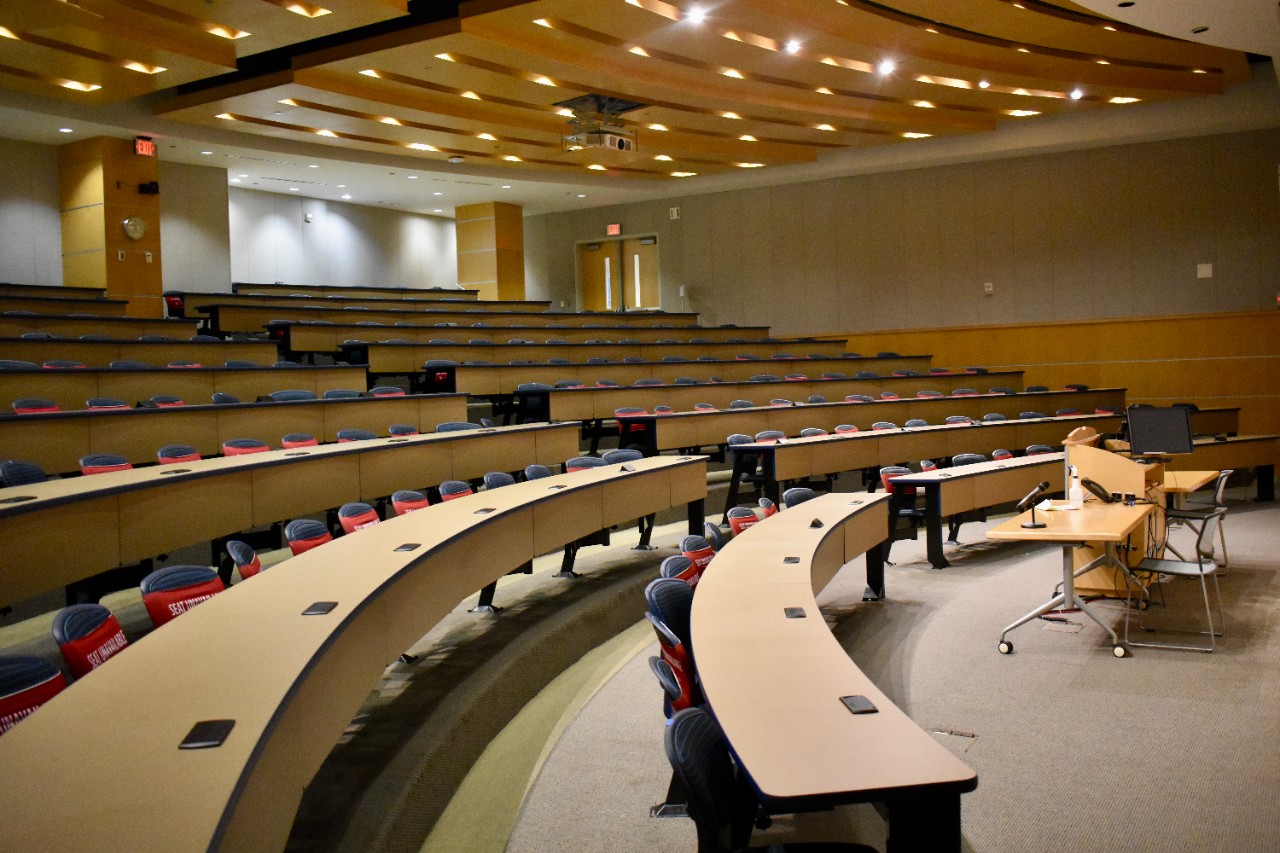
Room Specifications:
- 3,500 square feet
- Tiered Classroom seating (max): 230 people
- Two Ceiling Mounted Projectors
- Podium/PA
- White Board
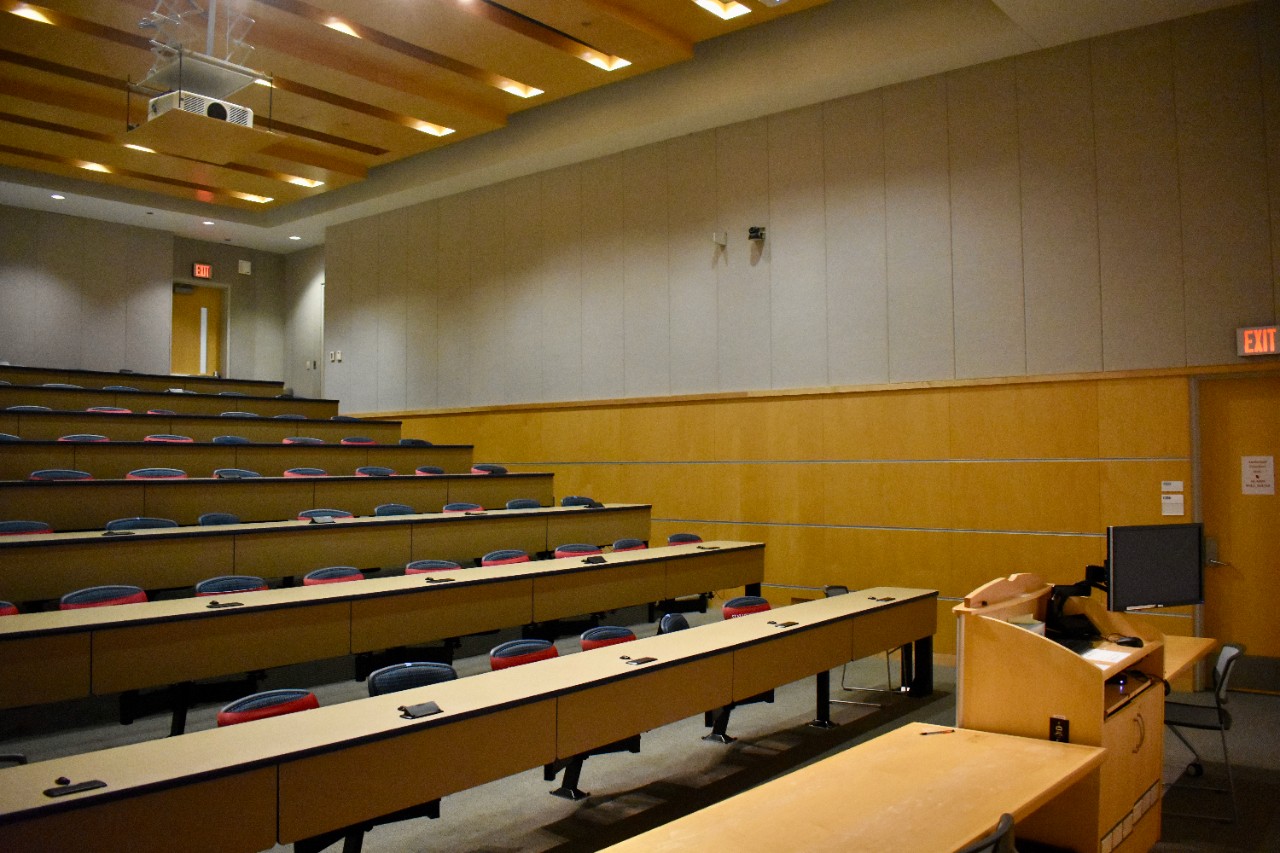
Room Specifications:
- 1,500 square feet
- Tiered Classroom seating (max): 75 people
- One Ceiling Mounted Projector
- Podium/PA
- White Board
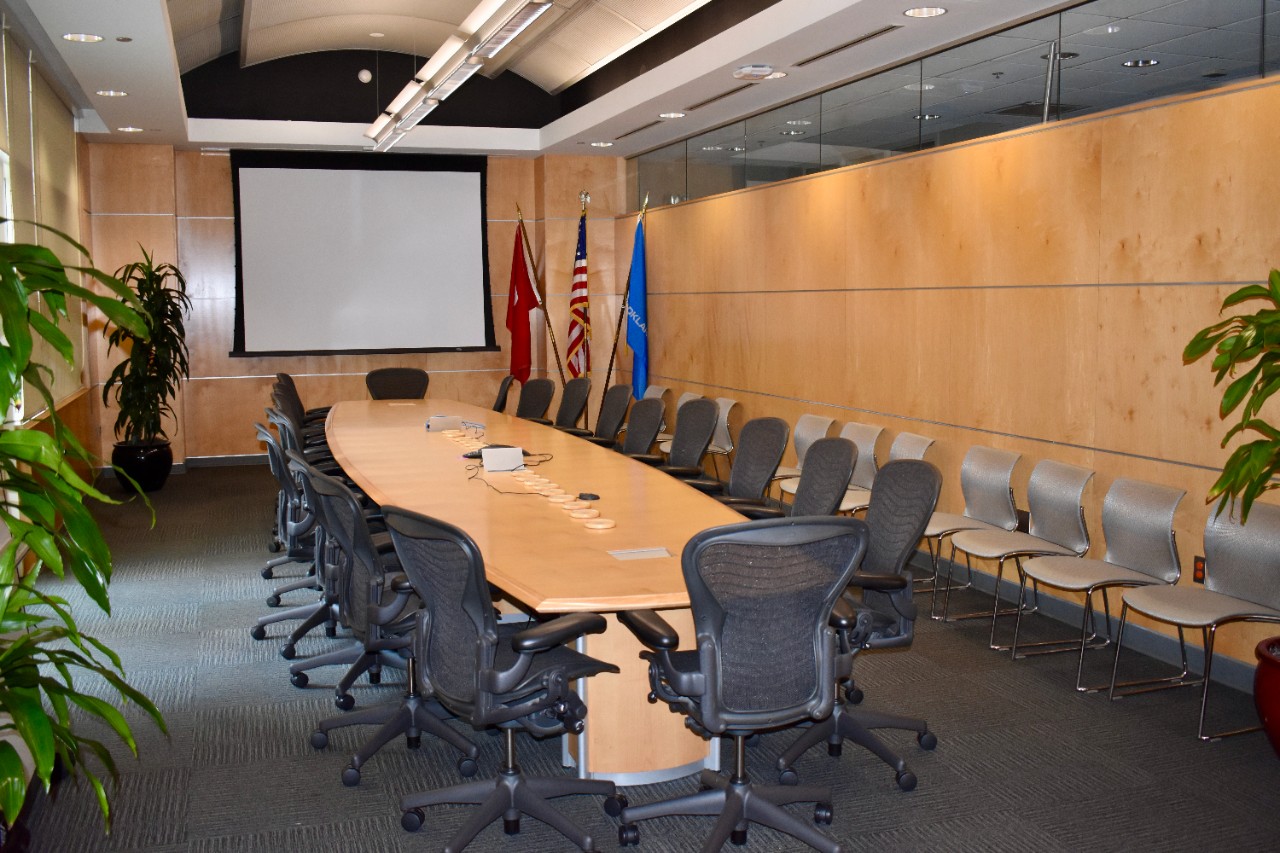
Room Specifications:
- 675 square feet
- Boardroom-style seating (max): 24 people
- Perimeter seating (max): 14 people
- Catering Kitchen
- Ceiling-Mounted Projector
- Speakers
- White Board/Easel (portable)
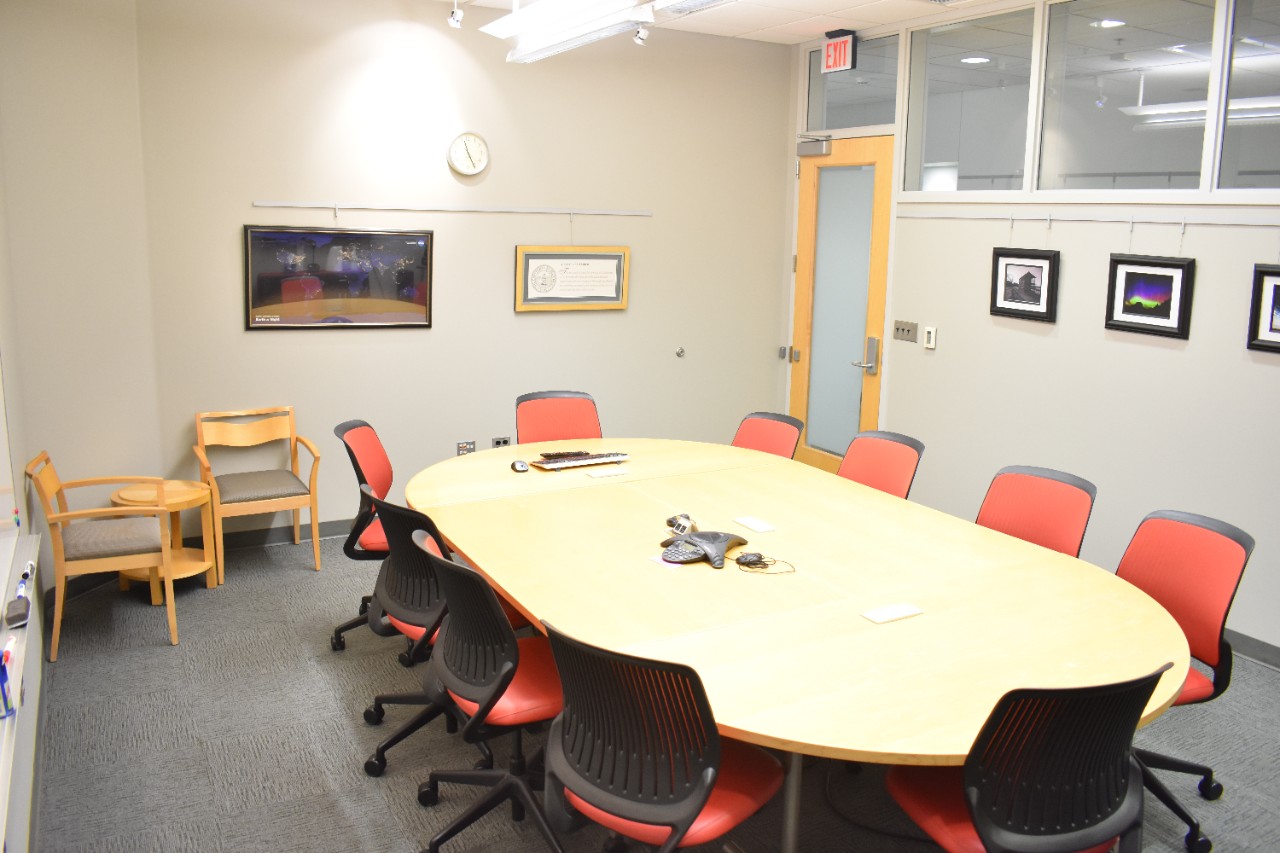
Room Specifications:
- 305 square feet
- Boardroom-style seating (max): 10 people
- Coffee maker
- Mounted television for projection with hookups
- Speakers
- White board/Easel

