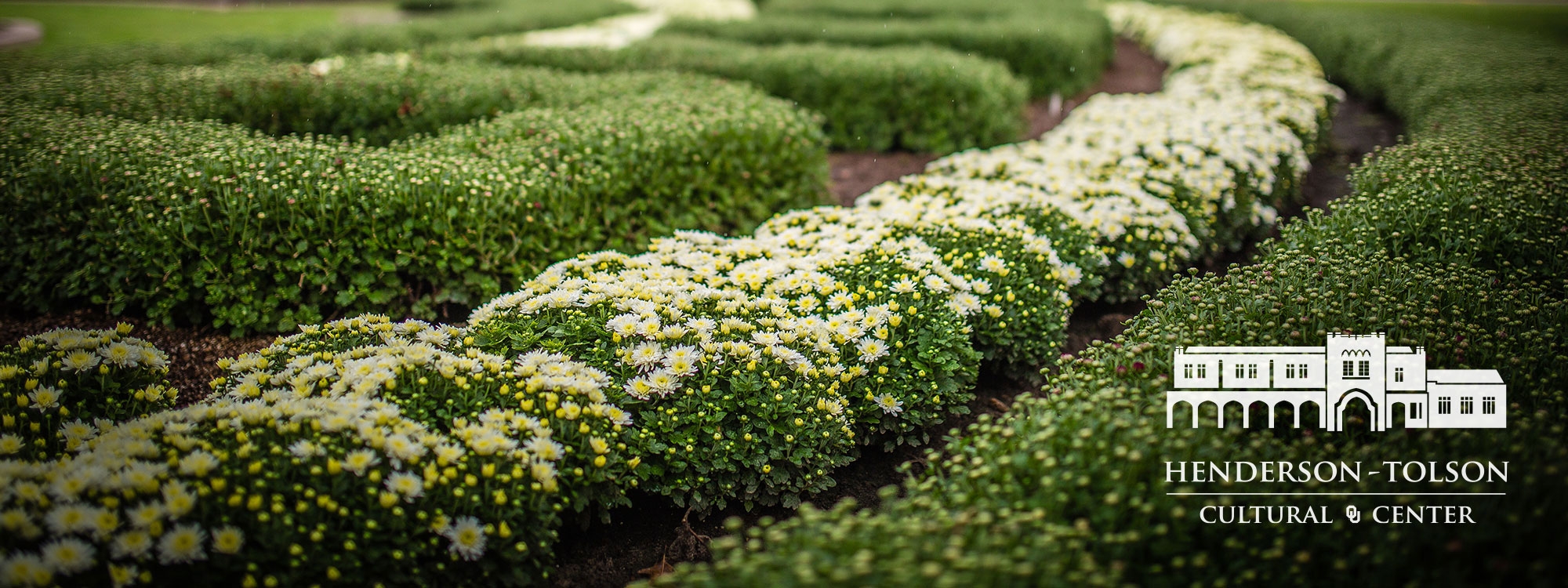
The Henderson-Tolson Cultural Center (HTCC) celebrates a multi-cultural student body and meets the facility needs of University organizations and student groups on campus.
Events may be held daily at the HTCC between the hours of 7 AM - 11 PM.
Named in honor of Dr. George Henderson and his countless contributions as a groundbreaking professor, civil rights pioneer in higher education, and internationally revered race relations and civil rights scholar.
The space features a large mural on the East wall with small windows on each side of the room.
Standard Setup:

If room furnishings are added to a space by Reserving Party, the room should be returned to the empty configuration at the conclusion of the event or may face additional fees.
| Non-University Rate | University Department Rate | Student Organization Rate |
|---|---|---|
| $30 / hour | $10 / hour | Free |
The space is equipped with a large, mounted television and speakers. Connection to the television/speaker are made with an HDMI or VGA/AUX cord.
Named in honor of Dr. Melvin B. Tolson, Jr. who broke barriers of racial discrimination in higher education, served as a role model showing the erudition that African Americans could achieve, and enthralled students with his enthusiastic teaching.
The space features a large mural on the East wall and can be separated into two rooms with a divider.
Standard Setup:

If room furnishings are added to a space by Reserving Party, the room should be returned to the empty configuration at the conclusion of the event or may face additional fees.
| Non-University Rate | University Department Rate | Student Organization Rate |
|---|---|---|
| $30 / hour | $10 / hour | Free |
The space features a large square table surrounded by chairs and limited lounge seating.

| Non-University Rate | University Department Rate | Student Organization Rate |
|---|---|---|
| n/a | $10 / hour | Free |

OU Reserve is the online space reservation tool for all registered student organizations and OU departments to use when booking a number of spaces on campus.
Log-in to your account to make your space reservation in a quick, online fashion.