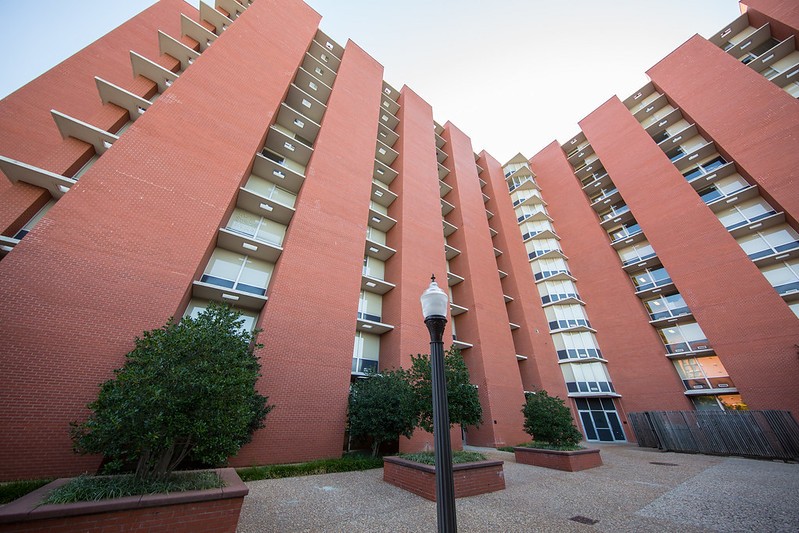In Couch and Walker Centers, also referred to as the Towers, residents have a suite-style room. In this style of room, students share a semi-private bathroom with their roommate and suitemates. Residents also share the responsibility of cleaning their own bathroom. All of the furniture is movable and adjustable to allow residents to individualize their spaces in these 12-story towers. In addition to the traditional setting, beds can be bunked or lofted.
The 2026-2027 first-year housing contract is now open!


Couch and Walker Centers are in the center of campus, and south of the South Oval. The Housing office is located in Walker tower and Residential Life offices are located in Couch tower.
Closest dining option(s):
Couch Restaurants
The Grind
Cross Village Restaurants
Residential Colleges’ Dining Hall
Xcetera
Walking distance:
Walk time to Sarkeys Fitness Center: 3 min
Walk time to Bizzell Memorial Library: 15 min
Walk time to Oklahoma Memorial Union: 15 min
Walk time to Physical Sciences Center: 15 min
*Sq. ft listed is an approximate value for each floor plan.
The floor plans displayed are intended to serve as approximate representations and are subject to limited availability in our inventory.
Our 2 bedroom suites hold up to two students per suite. In our 2 bedroom suites they have a solid wall dividing the two rooms, and the bathroom can be accessed through each room.
11'x16'
4" to 6" Polyfoam mattress: 36"x82" (twin XL for sheets!)
Window: 53"x59"
Desk: 41.5"x24"x55"
Closet: 42"x24"x76"
Dresser: 30"x21"x32.5"

The main difference between a 2 bedroom connected suite and a regular 2 bedroom suite is how the rooms are divided. Our 2 bedroom connected suites hold up to four students per suite and all four students share one bathroom. In a 2 bedroom connected suite, a wall with an open doorway divides the two bedrooms, and the bathroom can only be accessed through one of the rooms. Our 2 bedroom suites have a solid wall dividing the two rooms, and the bathroom can be accessed through each room.
2 bedroom connected suites are only located in Couch and Walker Centers.
11'x16'
4" to 6" Polyfoam mattress: 36"x82" (twin XL for sheets!)
Window: 53"x59"
Desk: 41.5"x24"x55"
Closet: 42"x24"x76"
Dresser: 30"x21"x32.5"

Washers and dryers are located in the following areas:
Residents now have unlimited use of laundry facilities. Use of your Sooner Card is no longer necessary.
To use the laundry machines:
Download the CSC GO APP for status updates or to report any mechanical issues.
Washing machines are not to be used for dyeing.
Please remember to be considerate of others and promptly remove clothes from the washers and dryers. The university is not responsible for articles left unattended.
OU Housing and Residence Life is happy to partner with University and Student Services (USS) for Laundry service.
Laundry Service
Don’t waste time doing laundry, let USS do it for you! Just fill the provided bag and drop off at the designated location. USS will wash, dry, and fold; for you to pick up just 2 days later. This introductory service is per semester.
Many students choose to not bring a car to campus. Everything you need or want is available on or very near to your campus home. Below are some details you should be aware of when bringing a bicycle to campus.
Bicycle & E-Scooter Guidelines:
Bicycle & E-Scooter Registration:
Information on Bicycle & E-Scooter Registration Available Here
1524 Asp Ave, Room #
Norman, OK 73072
1400 Asp Ave, Room #
Norman, OK 73072-7133