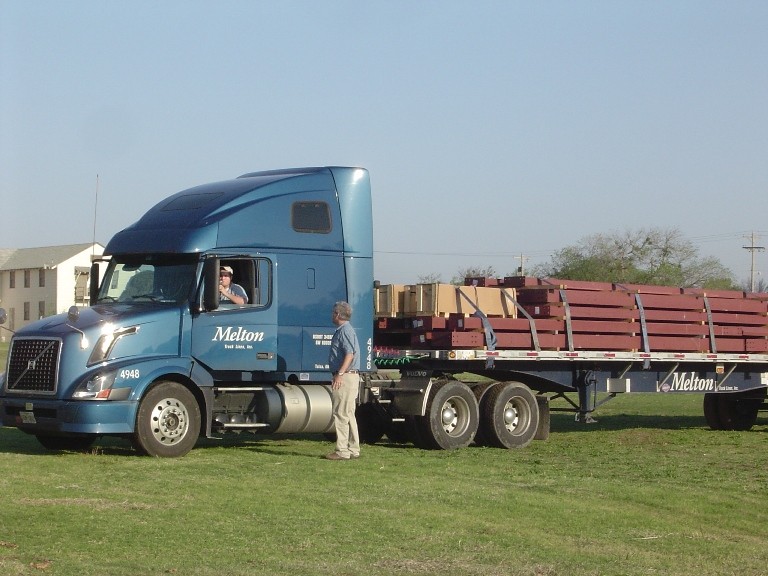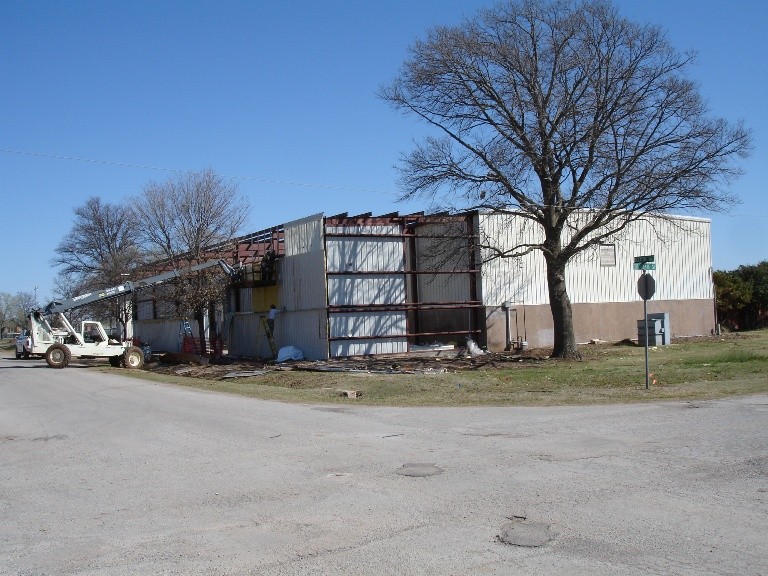For 20+ years the area where the lab expansion is to be built was a partially paved, fenced enclose used to store raw materials and test fixtures that are too large to place in the lab. Part of it flooded every time it rained and it wasn't very useful.
Fears Lab Expansion
The structural engineering program in CEES is on the rise! Students and professors are receiving honors for their work, additional faculty members have been hired, and on Dec. 14, 2007, the dedication of the Donald G. Fears Structural Engineering Laboratory expansion was held.Floor space in the lab has been at a premium for the past few years. There have been so many projects in progress at any one time that sometimes there was barely enough space for everyone . This problem has been alleviated with the recent expansion to the high-bay research space. According to Robert Knox, “The volume of research at Fears Lab in the last several years is greater than at any time in its previous history.”
The “man with the plan” for the expansion is assistant professor Chris Ramseyer. Although Ramseyer has been a faculty member at OU for just two years, he has a working history with the lab dating back more than a decade. As professor Kyran Mish, director of the lab, mentioned at the dedication, “If the success of the Fears Lab re-emerging in the past few years could be put into one word, that word would be ‘Chris’.
Ramseyer stated, “As a student I had the good fortune of working at Fears Lab with some really amazing people whom I now cherish as friends and colleagues. It has been Ramseyer’s dream to see the OU structural engineering program thrive. Fears Lab has come a long way from a nearly abandoned, dusty, dark lab with unattractive brick walls to a facility that has newly furnished offices, state-of- the-art data acquisition systems and parking congestion. This has only been possible due to the heroic efforts and drive on the parts of both Mish and Ramseyer.
The original Fears Lab was built brick-by-brick with material and funds donated by local companies. The expansion to the high bay area has continued with this model of local involvement. It was constructed through the generous gifts of many local donors. These donors, the lead person and their contributions include:
- CEES Visiting Council – coordinated the construction of driveways and drainage.
- Dolese Brothers, Jim Allen and Mike Hall – concrete for driveways.
- Robert C. Knox, Ted A. KritikosProfessor and director of CEES – funding for floors, utilities and erection of exterior walls.
- Rinker Materials, Gary Whitehead and Bob Patak – donation of concrete culvert pipe.
- Smith, Roberts, Baldischwiler, LLC, Brett Cabbiness – site planning, and coordination with CEES Visiting Council efforts.
- Star Building Systems, Dennis Watson – structural steel, paneling and insulation.
- Urban Contractors, Jim Parrish and Doug Mowdy – installation of driveways.
- Wilkins Construction, Jason Thompson – site work and installation of culverts.
- Hearon Steel, Ken Mowery – rebar for driveways.
For the first time in its history, the lab has concrete driveways. Concrete driveways sound rather mundane, but Mike Schmitz, lab technician, has almost made a career of pulling the forklift out of the mud when it gets stuck. The driveways will help make his life easier and the lab more efficient. The new high-bay will provide 50 percent more floor space for research projects. All of this space is available for research. There are three 3-ton jib beams in the new space, and eventually the cranes will be added to improve handling heavy material.
Star Building Systems, the primary supplier for the lab expansion, has a long history with Fears Lab. Materials for both phases of the original high-bay area construction were donated by Star Building Systems. Additionally, they have partnered with the lab on many projects over the past 25 years. Ramseyer stated that “Fears Structural Engineering Lab was the first research facility built on the south research campus 28 years ago. The goal of the research campus is to act as a forum for meeting the needs of industry, government and academia. Fears Lab has a long history of meeting this goal by solving structural problems for industry and government, while promoting both undergraduate and graduate research programs.”
Research space at Fears Lab has grown, but current expansion of the structural engineering program and the lab is only the beginning. The recent addition of land through help from the office of Nick Hathaway, OU vice president of administrative affairs, will increase the lab’s exterior storage space and make room for future lab expansion. It seems the future is bright for the structural engineering program!
Fears Lab Expansion Area Prior to Construction

Building Materials Arrive!

Dr. Ramseyer accepting delivery of building materials. Three trucks of materials from Star Building Systems where "traded" for 57 AISI Base Tests that were performed by Dr. Ramseyer's research team. AISI Base Tests are performed on cold formed roofing systems to help determine the structural capacity.
The Work Begins

Mike Schmitz and Dr. Ramseyer's research assistants unloading the building materials. Mike is the indispensible Fears Lab Technician.
Structural Steel Erected

Construction of the Fears Lab Expansion began at the end of November and by early March the foundation was poured and all the structural steel was erected.
Walls Under Construction

By the end of March all the wall panel and roof panel was in place. Please note the endwadd detail showing the installation of interior wall paneling being installed at the same time as the insulation and exterior paneling.
Fears Lab Expansion - Almost Ready to Use

Between April and December the doors, jib crane beams and electrical system were installed. In December 2007 the Fears Lab Expansion was dedicated. By March, as seen in the photo above, the rack system purchased by Dr. Ramseyer was installed. Note the interior wall panel to reduce dust accumulation and the translucent panels on the sidewall to improve lighting in the testing area.

