
Urban design is a creative discipline integrating aspects of architecture, city planning, civil engineering, landscape architecture, and real estate development. Urban designers often engage in the design of urban spaces, streetscapes, and large-scale developments. They may be asked to provide visions for neighborhoods, districts, and even entire cities.
The Urban Design Studio at OU-Tulsa is creating a community of urban designers that positively change lives. Urban Design graduates are in high demand in cities and towns large and small. The Urban Design Studio has a nearly 100% placement rate for graduates, and offers multiple scholarships to help students reach their full potential.
Read the OUUDS 2021 Annual Report (PDF)
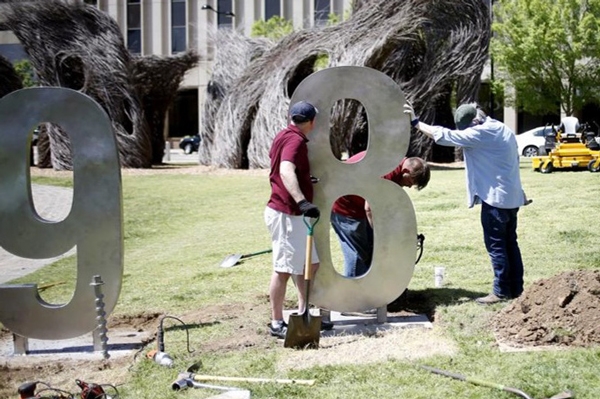
The Urban Design Studio is committed to providing students the tools to learn and perfect their design skills. The studio is equipped with a local area computer network connecting seven computer graphic workstations running advanced graphic software
The CHED is an interdiscipinary community resource promoting health and wellness through better environmental design of buildings, neighborhoods and cities.
Urban Design students help communities and give back through meaningful work and service during their time at OU-Tulsa. Students to learn by working with community partners on real urban design and community planning projects.
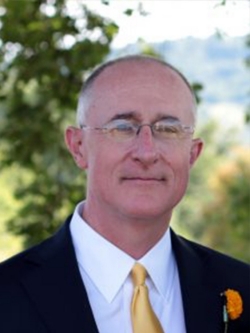
Contact
|
Located on OU-Tulsa's midtown campus, the Urban Design Studio provides students access to industry standard tools to learn and perfect their design skills. The studio is equipped with a local area computer network connecting seven computer graphic workstations running advanced graphic software, including:
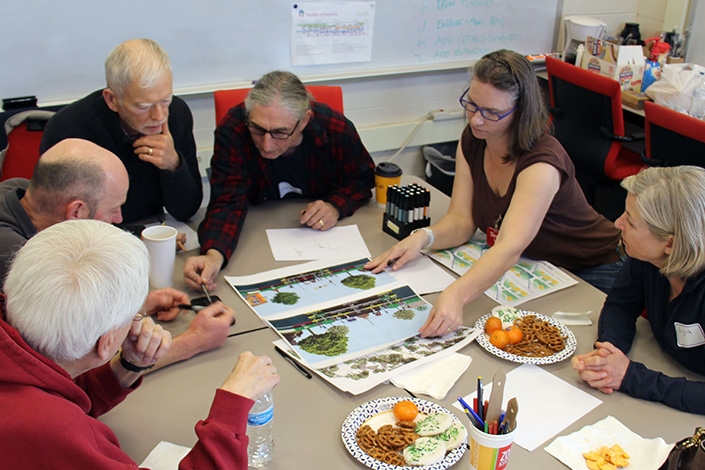
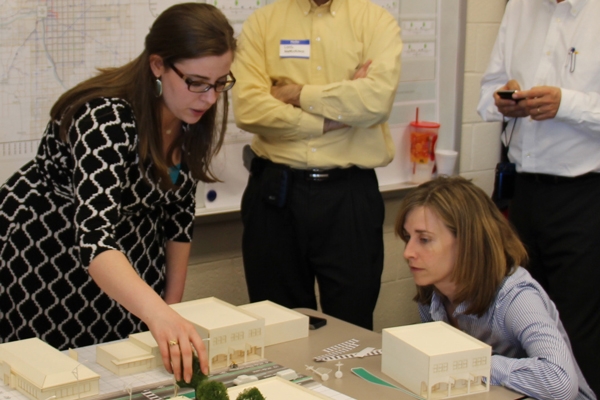
Our programs emphasize the physical model as a superior means of study and communication, and the Urban Design Studio has extensive model building capabilities including additive and subtractive rapid prototyping equipment and a shop with miniature power tools.
The studio also features large format plotters, scanners, digital cameras and other peripherals, as well as the latest instructional technology.
The CHED is a community resource promoting health and wellness through better environmental design of buildings, neighborhoods and cities. Our motto is Better Health by Design. The initiative focuses on working in an interdisciplanary manner with partners from a multitude of fields to maximize the positive impact of good design.
For more information on CHED, email Shawn Schaefer at sschaefer@ou.edu.
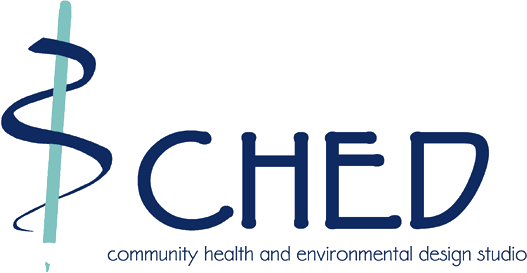
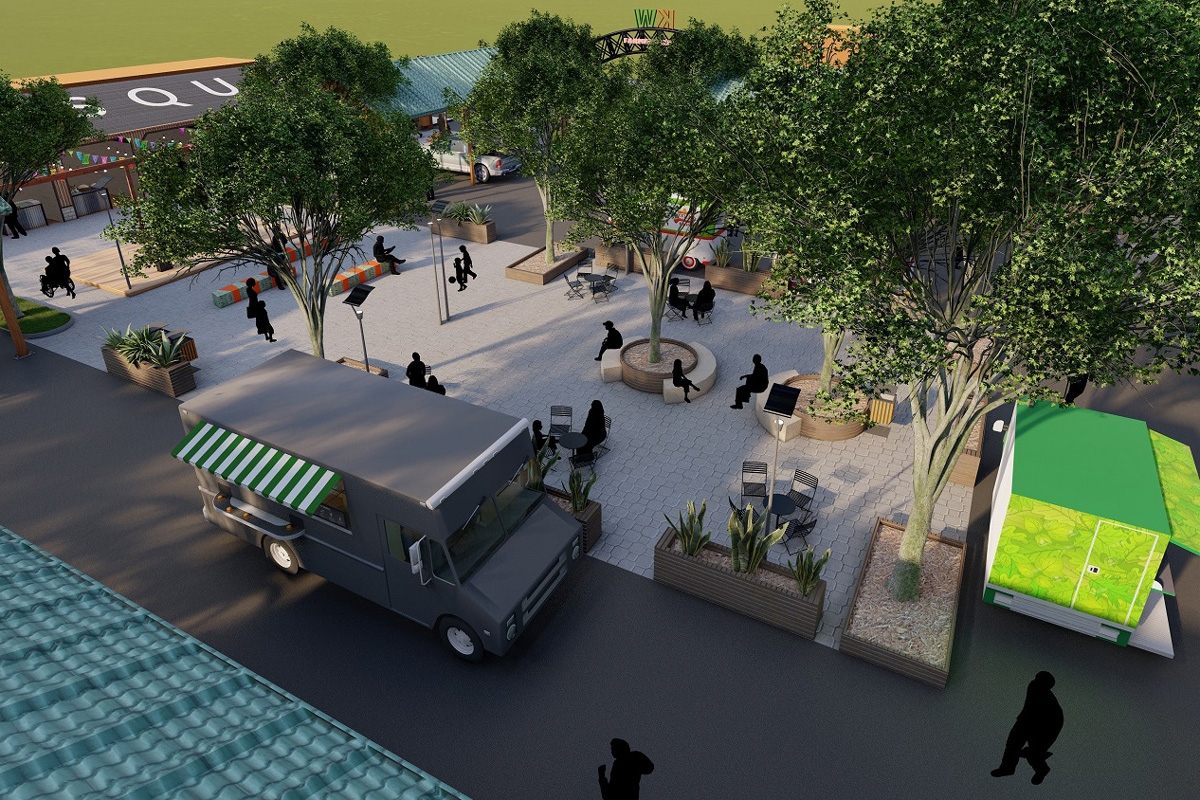
Digital redering created by Urban Design student Camila Coronado for Whittier Square
OUUDS Annual Report 2023 (PDF)
Paint The Town Mural (PDF)
Aspen Landing (PDF)
Hunts Green (PDF)
Bridges for All (PDF)
Building Blocks (PDF)
Harrah Sweeney Switch (PDF)
Imagining Whittier Square (PDF)
It Takes A Village (PDF)
OUUDS Annual Report 2022 (PDF)
Plaza of the Americas (PDF)
Connecting Greenwood (PDF)
Biophilic Urban Spaces (PDF)
Cottonwood Park (PDF)
Maple Ridge Great Streets (PDF)
Chown Place Leaves the Nest (PDF)
OUUDS Annual Report 2021 (PDF)
OUUDS Annual Report 2020 (PDF)
Collinsville Depot Market (PDF)
Founders Place Pattern Book (PDF)
Honoring Renties Grove (PDF)
Jenks East Focused Learning (PDF)
Laura Dester Redevelopment (PDF)
Pop-Up Playscape (PDF)
OUUDS Annual Report 2019 (PDF)
Broken Arrow Gateways Creating a Sense of Place (PDF)
Cottage Community Macro to Micro (PDF)
Exploring Perceptions of Safety Denver Avenue Station (PDF)
Powell Explorer Park Redesign Proposal (PDF)
Growing Greenwood (PDF)
Lively and Livable Reinvigorating Second Street (PDF)
Osage Forest of Peace Campus Master Plan (PDF)
Soundscapes of Public Places: Towards an Understanding of Wholeness (PDF)
Downtown Muskogee Plan (PDF)
East Tulsa International Place (PDF)
OUUDS Annual Report 2017 (PDF)
Vivarium (PDF)
Tulsa Residential Zoning Chart (PDF)
The Greenwood Line (PDF)
Pickel House (PDF)
Tisdale Clinic Post-Occupancy Evaluation (PDF)
Kendall-Whittier On the Go! (PDF)
Mingo Creek: Diamond in The Rough (PDF)
Developing Tulsa's Riverfront (PDF)
Maintaining Small Town Character: Depew (PDF)
2011
The Northland Plan (PDF)
Tulsa Photovoice (PDF)
Thunderbird Youth Academy (PDF)
Child Deserts (PDF)
Not That Kind of City (PDF)
Teaching Students Earth Friendly Design (PDF)
Biomimetic Building Skins (PDF)
Rousette: Arizona Challenge (PDF)
2010
Active Transportation Analysis for Schools (PDF)
Neighborhood Planning Academy (PDF)
Bartlesville Parks and Recreation Analysis (PDF)
Political Attitudes and Urban Form in Tulsa (PDF)
A Place to Call Home for Vulnerable Citizens (PDF)
Re-Branding Will Rogers High School (PDF)
Turley Community Garden Park (PDF)
Polycentric Tulsa (PDF)
2009
Online Collaboration by Design (PDF)
Forest Orchard Neighborhood Plan (PDF)
Refill: Tulsa North (PDF)
Green Roof: Plant Trial Array (PDF)
TCC: Transit Feasibility (PDF)
Carfree Tulsa (PDF)
Grove Community School (PDF)
2008
Northeastern State University Plan (PDF)
Tulsa Community Schools (PDF)
Development Intensity Transect (PDF)
White City Neighborhood Plan (PDF)
Public Art for Tulsa (PDF)
2007
Skiatook Town Plan (PDF)
West Bank Arkansas River (PDF)
Lortondale Intensive Level Survey (PDF)
Tulsa Arts District (PDF)
Utica Avenue Pedestrian Plan (PDF)
Neighborhood Association Survey (PDF)
2006
Midtown Tulsa Redux (PDF)
Step Pharmacy / Route 66 (PDF)
Downtown Ballpark (PDF)
Gunboat Park Plan (PDF)
Downtown / River Links (PDF)
2003/2004/2005
Sparrows' Landing Master Plan (PDF)
Tracy Park / Gunboat Park Plan (PDF)
DVIS Protective Order Mapping (PDF)
Tulsa Urban Mapping Project (PDF)
Riverview Neighborhood Plan (PDF)